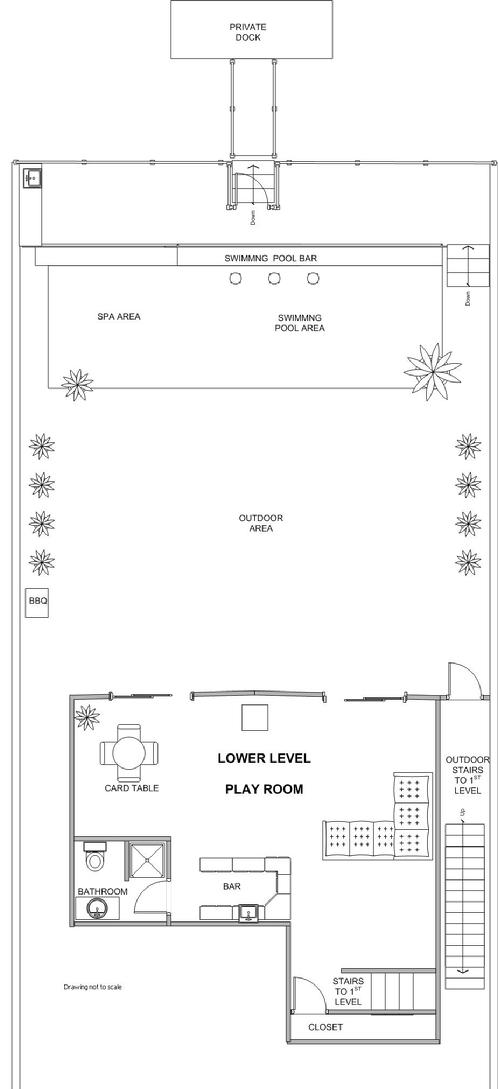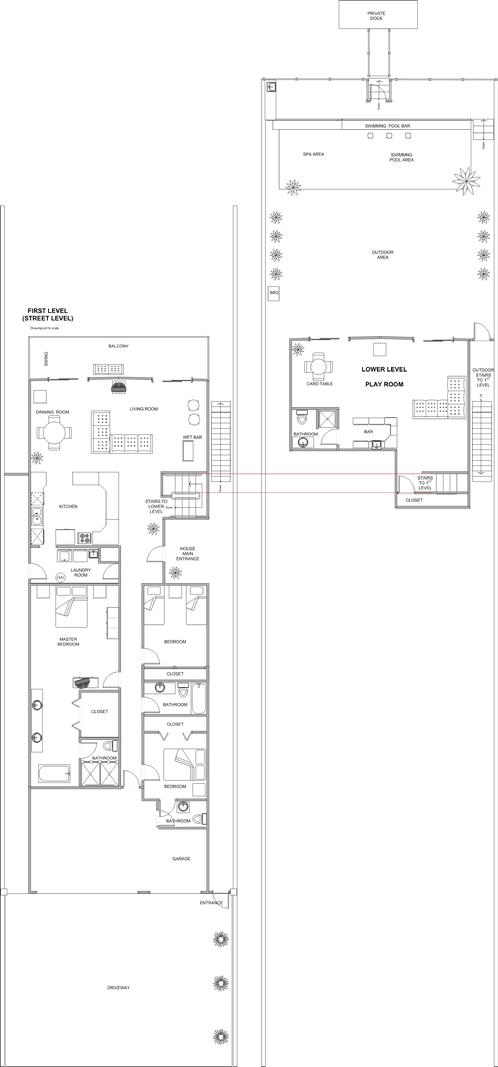Home >> Floor plan
FLOOR PLAN
The floor plan of this vacation home is unlike no oher. It is composed of two levels. The first level (streen level) is where the garage, bedrooms, kitchen, bar, living room, dining room and balcony are located. The lower level is where the play room, bar, jacuzzy/spa, swimming pool and boat dock are located.
See all floorplans below.

FIRST LEVEL DETAILS
|
 |
| FIRST LEVEL (ABOVE) |
|
|

LOWER LEVEL DETAILS
|
 |
| LOWER LEVEL (ABOVE) |
|
|

FIRST AND LOWER LEVEL DETAILS COMBINED
|
 |
| BOTH LEVELS (ABOVE) |
|
|
|